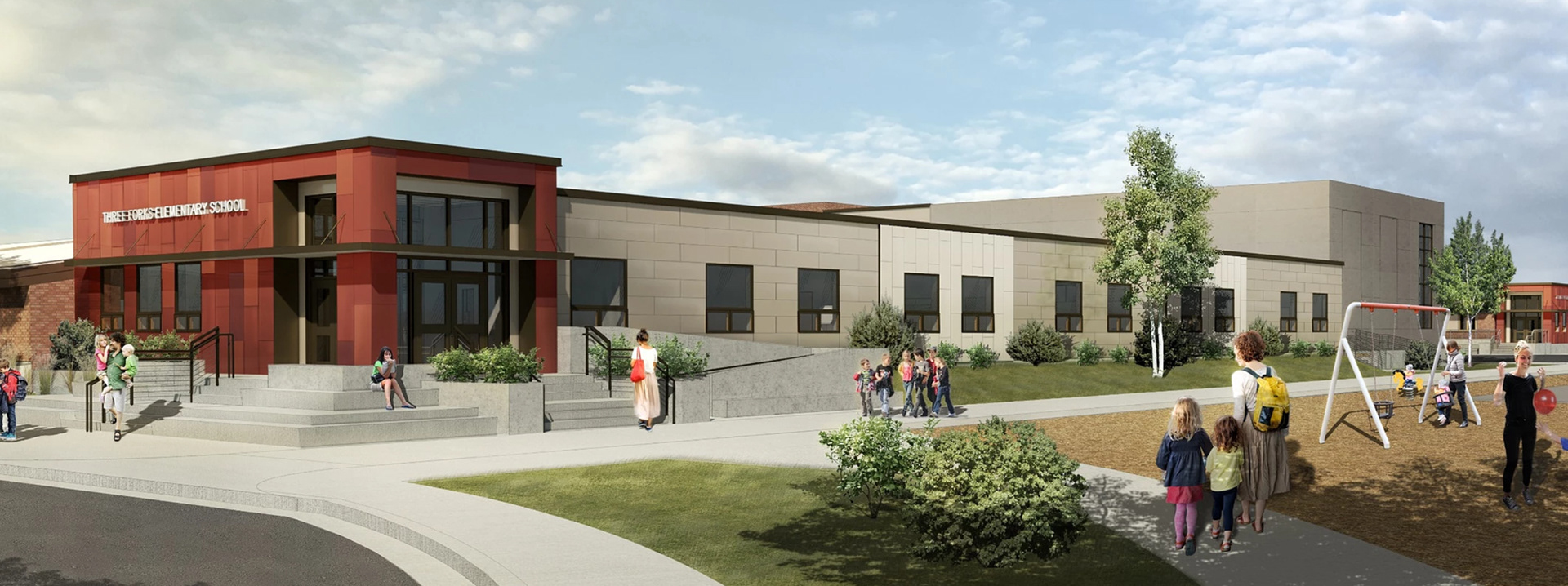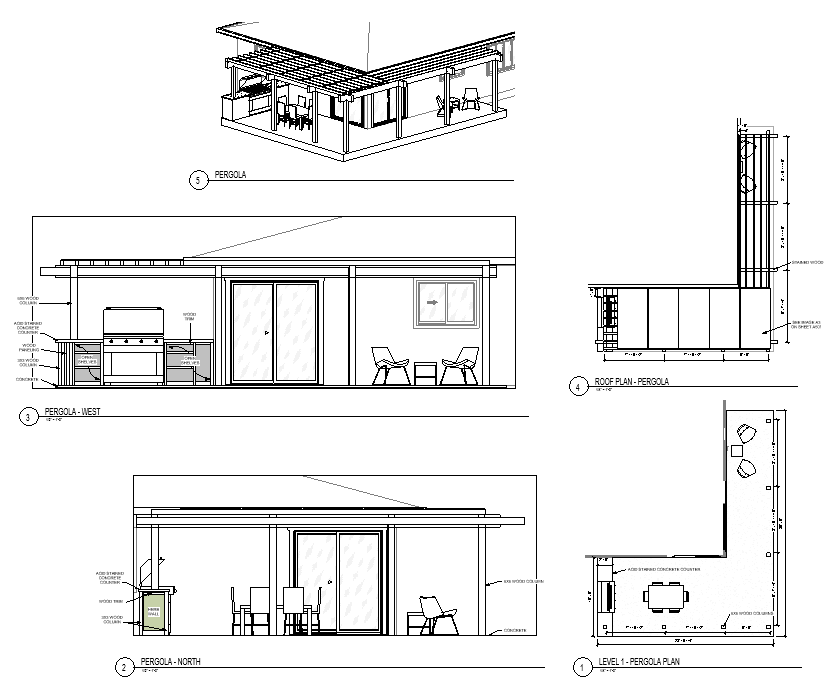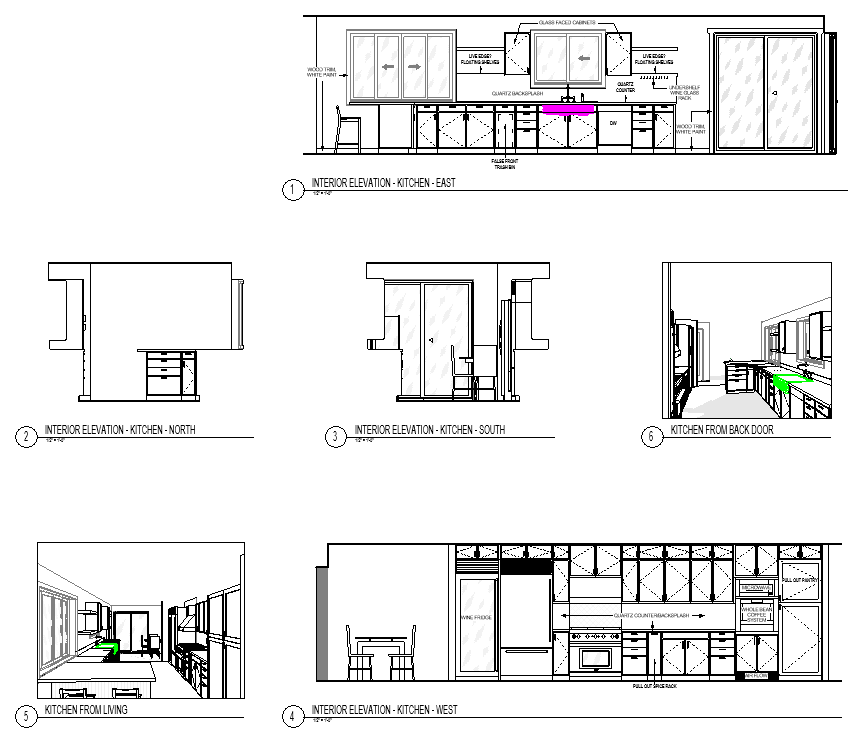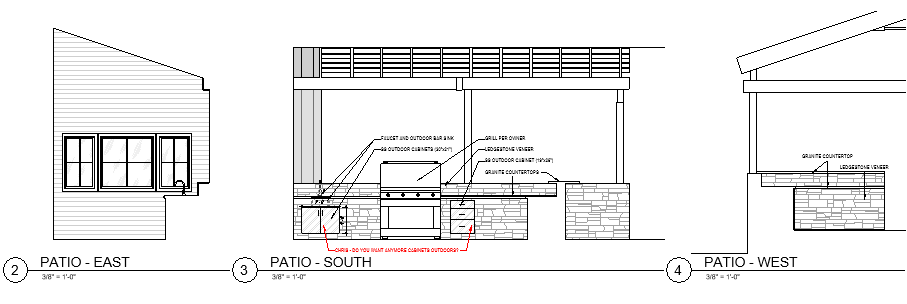COMMERCIAL
The following projects were in-progress during my time at 45 Architecture. I worked with our team on the following:
Three Forks Public Schools located in Three Forks, Montana (schematic design phase)
- assisted in creating the Revit BIM model using a pointcloud
- set up sheets and views
- recorded meeting minutes
- worked on interior elevations
- assisted in creating the Revit BIM model using a pointcloud
- set up sheets and views
- recorded meeting minutes
- worked on interior elevations
Big Sky Waste Water Facility located in Big Sky, Montana
- finish/signage plans
- roof plans for the SRF remodel
- roof detail drawing on SRF
- interior elevation views
- interior finish package
- finish/signage plans
- roof plans for the SRF remodel
- roof detail drawing on SRF
- interior elevation views
- interior finish package

North-East Corner - The Elementary School Addition

Perspective of Three Forks Public Schools
THREE FORKS PUBLIC SCHOOLS
Three Forks is a small town in the Gallatin Valley. With a population of a couple thousand, the elementary, middle school, and high school are in the same building complex. However, it's close proximity to Bozeman has lead to a steady increase in the population. 45 Architecture is remodeling and designing an addition to the school complex.
The top picture shows a rendered view of the north-eastern corner of the building; the elementary school.
The lower picture shows the school complex; 45 Architecture is working on the 4th addition to this school.
[These graphics were created by another team member - my primary contribution was creating the Revit model along with two other team members]
BIG SKY WASTE WATER FACILITY
The Big Sky Waste Water Facility is located in a small town just outside of Bozeman: Big Sky, Montana. While the project was nearing completion when I started at 45 Architecture, I was able to assist our team in creating the finish/signage plans, interior elevations, selecting product samples for an interior finish package, and assisting on the SRF building roof remodel by creating the roof model in Revit and construction details.
RESIDENTIAL
During my time at 45 Architecture I worked on three residential projects; one new build and two remodels:
NEW BUILD
This 1,500 sqft “shed” was designed as a temporary home during COVID with the intention of it being used as a Airbnb later on.
- create Revit model
- floor plans
- sections
- elevations
- roof plan
- ceiling plan
- floor plans
- sections
- elevations
- roof plan
- ceiling plan
REMODELS
In these remodel jobs I assisted in:
- creating/designing layouts
- interior elevations
- patio areas
- finishes
- Revit model
- interior elevations
- patio areas
- finishes
- Revit model


